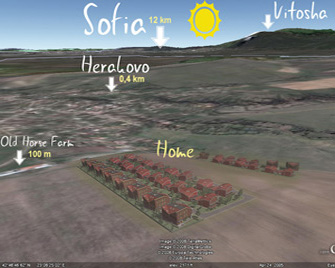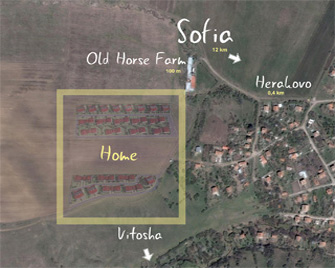The complex HERAKOVO HOME offers a modern way of living, far away from the hectic pace of the big city and very close to its conveniences at the same time. The place combines countryside solitude with the possibility for an easy, fast and convenient communication with the capital.
The air and water in the area are unusually pure with superb quality, which is a prerequisite for healthy and eco way of living.
The complex is situated above the village of Herakovo on a plateau overlooking the surrounding fields and all houses have attractive view to the Sofia plain and the surrounding mountains. The sunny days and the clear panoramic view together with "green" principles of construction and inhabitancy is our understanding of a future complex.
The residential buildings will be executed in two zones. The first will include 34 houses, and the second will include 16 houses.
The two zones are very close to each other (see section "COMPLEX LOCATION"). They are safeguarded and fully independent.
Each residence is situated on a separate real property with access to the interior complex street. The sites are built on 290 to 760 square metres and are self-contained. The houses are designed in accordance to two basic models. The residences have total built-up area of 232.65 sq.m and 264.6 sq.m with a garage for two vehicles.
The design of the buildings is flexible and allows additional modifications and adaptations to the needs of the future householders. Additional development of the design in one or other direction is possible in case of selecting a "custom made residence". There are possibilities of alterations and modifications in the process of design and building. (see section "SUSTAINABILITY & modifications").
The space and elements in each house provide a possibility for 6 conventional combinations of heating and ventilation to be added (see section "SUSTAINABILITY & modifications").
HERAKOVO HOME will combine for you the modern urban advantages and technologies with a sense of cosiness and relaxation, which only the countryside can offer.
25 minutes from home to the center of SOFIA
Travelling from the complex to any convenient point in Sofia, your journey would look like as follows:
- by car, average speed of 50 km/h to metro station "Slivnitsa", takes 15 minutes.
- from "Slivnitsa" to the centre – as an example, metro station "Opalchenska" (Mall Sofia) takes 9 minutes.
In sum, your journey from a cosy-eco-smart house to the centre of the city will take less than 25 minutes!
(Delays of the metropolitan or traffic jams at the entrance of the city are not taken into consideration. Testing in a business day and in rush hours is recommended. In reference to distances to other points in Sofia and outside Sofia please visit GOOGLE MAP LIVE.)
The residential complex HERAKOVO HOME is explicitly communicable not only with the capital. The complex is situated 3.5 km from E80 – fast four lane road to the border at Kalotina (48 km to the West is Serbia).
Closely along the road E80 in direction to Sofia are located various mega stores as "METRO", "Technomarket", "Mr. Bricolage", a number of business offices, large showrooms, representation offices of "Citroen", "Volvo" and etc.
Primary school and kindergarten are operating in the village, but in case of over 50 families living in the complex even for 15 children can be arrange a school minibus to travel daily to Sofia.
A primary school and a kindergarten are operating in the village. A daily school minibus to Sofia could be arranged for an approximate number of 15 children.
If you are fond of fishing, you could enjoy the pure water of Belichka River, which runs between Belitsa – Boben – Kanton. There also is an artificial dam planted with fish nearby.
The old stable has its new family foals. There are plans for horse riding activities to be offered in the near future alongside the eco pathways.
As an alternative activity you might choose rough bicycle riding or playing tennis in the near Prolesha village. The recreational complex offers also a swimming pool. For those who prefer more relaxing activities, a promenade in the near pine forest will be an energising experience.
The soil in the complex which has been recently farmed is rich in properties favourable for cultivating sunflower, maize, vegetables and fruits. The local peoples claim that well-known mineral water Bankya is passing under the village of Herakovo.
Therefore this splendid place has been selected because of:
• Superb beauty of nature;
• Unique panoramic views;
• Excellent access to the main roads and public services;
• Guaranteed potential for investments;
And more advantages:
1. Favourable geographical location;
2. Functionality and flexibility of houses;
3. Familiar shape;
4. Lower energy costs – less greenhouse emissions in the atmosphere;
5. Pleasant route to your home;
6. Relaxation from the frantic daily life;
7. Fresh mountain air and pure drinking water;
8. Cool summer and mild winter;
9. Security for your family;
10. Playgrounds for your children.
The global climate is influenced by different factors, which directly or indirectly have their impact on the present climate conditions. The large energy consumption for heating and ventilation in the residential buildings is one of the factors which indirectly are responsible for the increased level of the greenhouse gases.
The implemented methods and decisions are oriented at reducing the quantity of energy consumption and thus reducing the emissions of СО² in the atmosphere, as well as the exploitation costs of the households. Moreover, the recommended measures will enhance the comfort of inhabitancy and will have beneficial effect upon the health and the living costs of the residents.
The design of the house has also successfully achieved an easy integration of the structure, outline and the form into the context of maximum utilization of the data of the plot and the global directions.
In general for the whole complex is valid the rule: "Maximum South and Southeast exposure and minimum window openings to the North".
Moreover, along with the increased energy efficiency, the Southeast exposure presents a superb panoramic view to Vitosha Mountain.
The measures for achievement of high energy efficiency include:
- form and orientation of the buildings according to the world directions
- scopes, areas and certain elements in the buildings are designed with the idea to be easily integrated in provisionally six main preliminary selected systems – combinations for heating and ventilation
- use of natural materials and materials with high heat isolation qualities
- maximum use of natural sources and means for heating and ventilation
- creation of prerequisites for maximum use of day light and sun as for lighting as for reducing the costs for heating
The danger of excessive sun light and greenhouse effect in places where wide window openings exist is minimised by use of exterior massive sunshades. Their use is rather easily manageable because of automatic mechanisms.
The six possible systems – combinations for heating and ventilation include:
1. Electric heating furnace in the boiler room + system of converters. This model comes with every house and is included in the basic price;
2. Electric heating furnace + boiler, ventilation and water cooling unit (Heat Pump or Chiller);
3. Electric heating furnace + boiler, ventilation and sunlight collectors;
4. Electric heating furnace+ boiler and ventilation and recuperator;
5. Electric heating furnace+ boiler, sunlight collectors for heating and hot water, ventilation with recuperator with geothermal warming of the air;
6. Electric heating furnace + boiler, sunlight collectors for heating and hot water, ventilation with recuperator with geothermal warming of the air, water cooling unit (Heat Pump or Chiller)
The basic model system is included in the price of the residence. In that case the building is energy efficient because of its orientation, form, system isolations, and details of construction. The sunlight energy is utilised passively mainly by means of increasing the capability of the building to absorb, accumulate, store and divert the surplus sunlight energy.
The additional elements in various combinations may support and in some cases would raise the efficiency several times. They could be added if ordered in advance. Their price is not included in the offered price of the residence. Other combinations such as installation of new elements are also possible. For more information please contact our team for help.
The guaranteed reduction of energy consumption with 20% or more covers the criteria for the investment credit for energy efficiency, launched by the European Bank (European Bank for Reconstruction and Development (EBBRD). In these lines, our project was presented to a commission and we are positive in an outcome of receiving a single free of charge funding calculated as 15% of the amount of additional investments costs.
The free of charge funding will be paid back to the client’s account once a positive assessment by an independent energy commission is conducted.
We have drawn up a self -payment plan, based on preliminary estimations including the cost of the building, and we are confident to announce impressive results.
We found out that taking into consideration the current prices of electric energy and fuel, let alone the tendency towards an increase in prices, the additional investments will be paid off for a period of 4 to 12 years and the net profit as a result of reducing energy consumption will be between 7.8% and 25 %.
Being a resident of Herakovo Home has its advantages. Firstly, an energy efficient house makes sense. It's cheaper to run and it could be a key selling point if you choose to sell your house. You can save money, improve the comfort of your home and help fight climate change.
Sites:



 : Gallery
: Gallery 




 : 2008
: 2008 